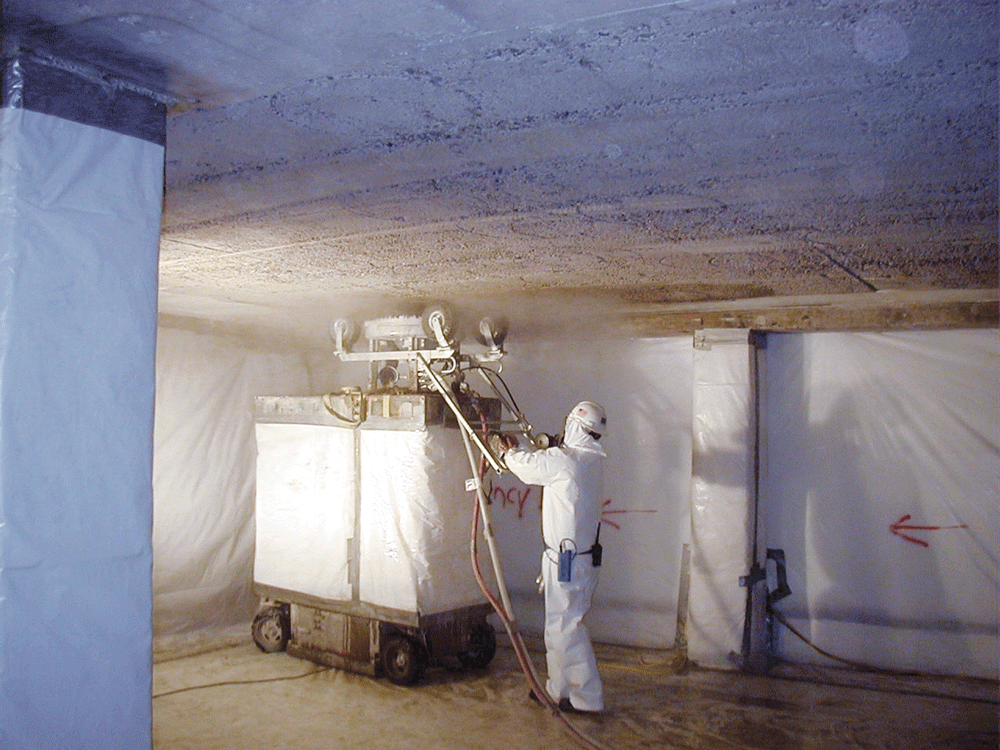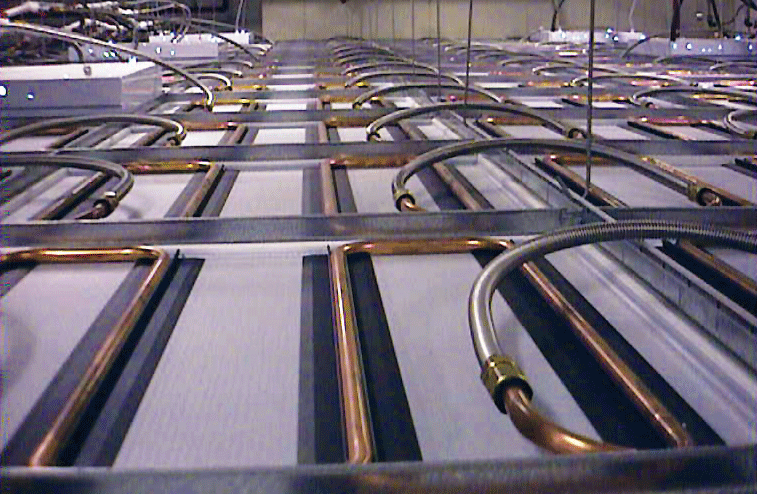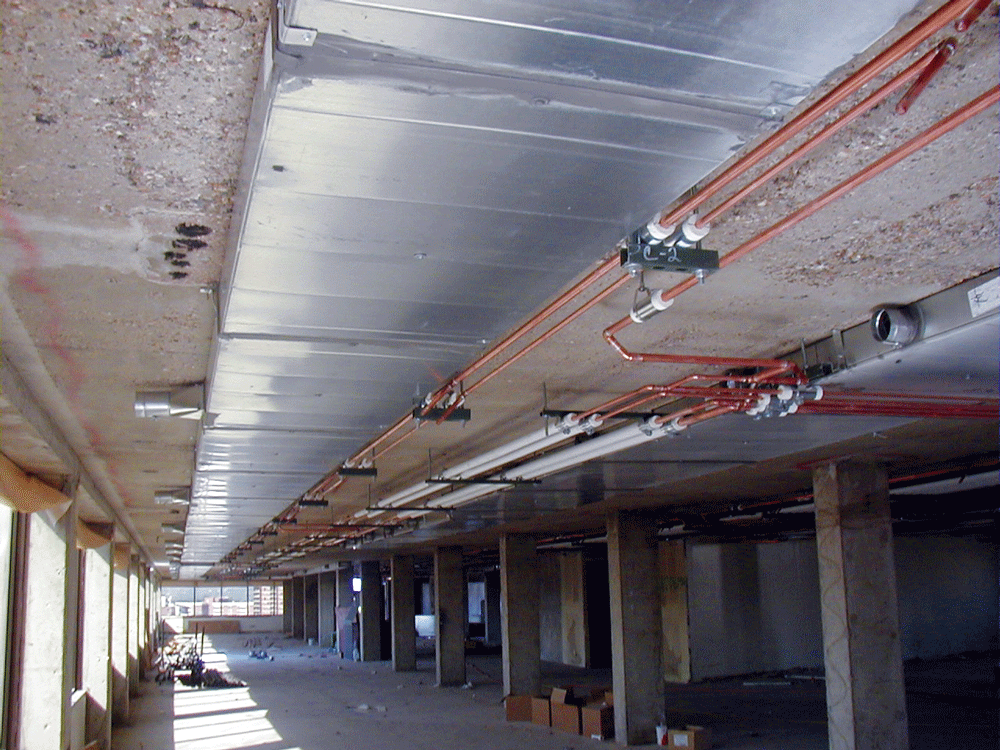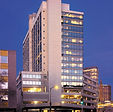
This summer marks twenty years since Pinkard Construction completed one of our all-time great adaptive reuse projects: the renovation of Minoru Yasui Plaza.
Following its completion in the summer of 2004, the 197,000 square foot, $15 million, hard-bid, gut and renovation project went on to win Pinkard the prestigious 1st place National Excellence in Construction award from Associated Builders and Contractors (ABC), and rightfully so when recalling the unique challenges Pinkard overcame to bring it to life.
In a pure coincidence, Pinkard originally built the 17-story high rise in 1969, where it was originally home to the old Downtowner Motor Inn and Hotel. In the mid-‘80s, the fifth and sixth floors were widened to match the width and depth of the base below.
Eventually, the building was acquired by the City and County of Denver to house the city’s Probationary Services Department, but first:
The dated interior required a complete gut remodel, including asbestos abatement
The antiquated HVAC system had to be modernized to meet modern fresh air standards
The elevator electrical systems needed a complete overhaul
The building required a new roof
Floors five and six were in urgent need of repair after being deemed structurally unsound
These needs were complicated by several factors:
The high rise’s downtown, zero property line location ruled out the possibility of an external trash chute or standard dumpster
The conventional scrape-and-grind technique to asbestos abatement was too expensive and time-consuming for the project’s tight budget and timeline constraints
The structural repairs required a tedious hodge podge of unique fixes
The former hotel’s narrow deck-to-deck height allowed only 9 inches of ceiling space (aka “plenum”) for HVAC, electrical, fire protection, and data cable
Most tricky of all, the Minoru Yasui overhaul had initially been planned as four separate projects. In essence there were four separate designs, done by different architects and engineers, with unusual circumstances leading the city to put the drawings out to bid as a single project. And because this was a hard bid project, there was no possibility for a preconstruction effort (no constructability review, no value engineering), meaning that Pinkard, working hand-in-hand with ACLP Architecture, had to coordinate all of the competing drawings and correct all of the conflicts and overlaps as we built the project.
As usual, Pinkard would lead this project using an intensive teamwork approach, but because this was a hard bid project with an evolving design, a large numbers of change orders were expected, and there was a concern that many of our subcontractors, who may have left money “on the table” at bidding, might try to make up their losses through the change order process. If this became a pervasive attitude, it would interfere with teamwork, problem solving, and the timeline and budget of our deeply valued clients in the City and County of Denver.
For all the reasons above, Minoru Yasui Plaza was a recipe for disaster in the wrong hands. Strong, careful leadership was necessary, and Pinkard had to provide it.
Pinkard wasted no time in tackling the Minoru Yasui’s multifaceted challenges head-on with creative solutions:
Because the site was too tight for either a trash chute or full-sized dumpster, we devised a 5 x 5-foot internal shaft around a mechanical chase that connected all 17 floors. When bobcats would push demo’d material into the shaft, falling debris would be ramped into the lobby and then dumped in one of two small dumpsters.
When it came to abatement, we realized we could take a Spin Jet—a lawnmower-like machine that uses high-pressure water nozzles to remove mastic and flooring—and mount it upside down on a scissor lift to peel off the thin layer of asbestos ceiling in record time.
Because the 9-inch plenum did not allow for a conventional HVAC system, we implemented a special European hydronic radiant panel system that required only 4 inches of ceiling space. This system had never before been used in a building this large in the United States.
As for the elevator upgrade, it was up to Pinkard to devise a workable schedule that allowed the elevator contractor the required down-time to work without bringing all other aspects of the job to a halt.
When it came to the job’s greatest vulnerability—rapid-fire change orders in a complex hard bid project—Pinkard Construction’s steady, collaborative, and fair-minded leadership kept everything in line for our client. “I know for a fact that there were some important subs on this job that are generally considered to be ‘hard bid kings,’” remarked then-PCC president Jim Pinkard, “but on this job, they ignored their normal ways of doing business, pitched in, and helped us find some great solutions.”
At the time, City and County of Denver project manager Madie Martin said, “Pinkard provided the best management of a construction project I have experienced in my 27 years of practicing architecture.”
Others agreed, with ACLP Architecture’s Steve Loos saying, “This was by far the most complicated thing we’ve ever done,” and abatement project manager Luis Hernandez admitting, “This project was one of the toughest I’ve seen in over 25 years.”
Looking back now, longtime Pinkard employee Mike Levchik, who was a project engineer on at the time, recalls, “Minoru Yasui is the proof that intense pressure can create diamonds. Through our close collaboration with subs, architects, and the City and County of Denver, we not only overcame incredible obstacles, but also managed to cut the job’s schedule by a third.”



















