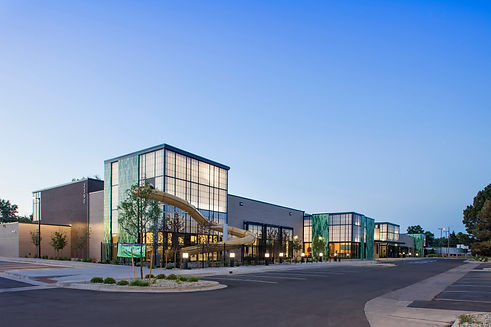

Arista Place 8001
Broomfield, CO, USA
Arista Place, LLC
119,089 Sq. Ft.
Office, Ground Up
8001 Arista Place is a core and shell retail and office facility adjacent to the Broomfield Event Center in Broomfield. As phase one of the two-phased, 2-building Arista Place retail and office complex, 8001 Arista Place houses ground-level retail and restaurants with five levels of office space above.
8001 Arista Place and the proposed second phase are structural steel with concrete shear cores, and structural stud framing with combinations of glass, brick, stone, metal panels, and stucco; along with considerable design characteristics such as articulation, material, and color changes.
To meet the owner's budget, Pinkard provided extensive preconstruction services, including extensive value engineering for building exteriors and skin and building layouts. Additional preconstruction services included design-build MEP and third-party constructability review.










