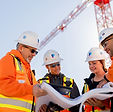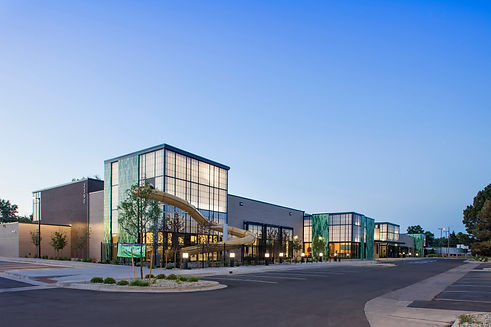

Boulder Public Library
Boulder, CO, USA
City of Boulder
92,000 Sq. Ft.
Public Projects, Library, Post-Tensioned Concrete, Administration, Renovation, Addition
This 92,000 sf phased addition/ renovation includes a semi-circular glass and sandstone addition that doubled the size of the complex.
The new library structure connects the existing south wing via an indoor bridge and extends to Arapahoe Avenue. The indoor bridge straddles Boulder Creek and a pedestrian/bike path that stretches west all the way to Boulder Canyon.
Renovated areas include a 225-seat auditorium with an enclosed projection booth; the Channel 28 studio and control room; departmental offices, classrooms, and storage area.
Site improvements included entrances at grade level for easier handicap access and a two-level outdoor reading terrace. Special care was taken in developing the site plan to minimize the disruption of the existing vegetation and maximize the surrounding mountain scenery. Both sections of the library have an elaborate natural lighting system that minimizes energy consumption. The second floor has indirect lighting from the reflection of the sun and sky. Banks of windows are operational, electric lights use a timer or occupancy sensory system.
An evaporative cooling system provides fresh, humid air, efficiently controlling the interior climate without the use of fluorocarbons. A system of catch basins was integrated into the landscape to prevent impurities in water runoff in parking areas from entering Boulder Creek.
The Boulder Public Library received awards from the American Institute of Architects Colorado, AIA Colorado North Chapter, and AIA Western Mountain Region, the Rocky Mountain Masonry Institute Award, and was featured in an article in the October 1992 edition of Architecture magazine. Pinkard was awarded the Associated Builders and Contractors National Excellence in Construction, 1st place Eagle award.
Winner
Associated Builders and Contractors
1st place, National Excellence in Construction Eagle Award.
Sustainable Design Elements
High levels of energy conservation and efficiency in all building elements: wall and ceiling insulation, glazing, electric lighting, mechanical system, controls, etc.
High-performance glazing tuned by function and orientation.
Aggressive daylighting of all stack, reading, and administrative areas through innovative clerestory and fenestration design.
High-efficiency electric lighting, with daylighting harvesting dimming controls in all daylit areas, and time-controlled, occupant-initiated lighting in the stacks.
Direct/indirect evaporative cooling system, with variable volume air handling, variable frequency drives on fan motors and pumps, and an advanced energy management and control system.










