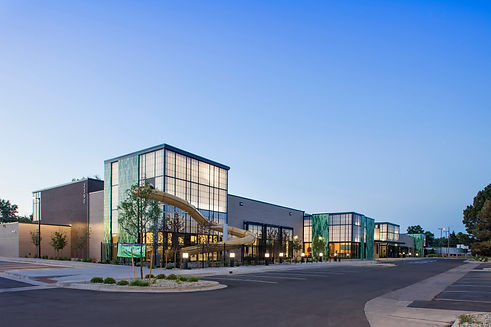

Carraway on Penn
Denver, Colorado, USA
Confluent Development
34,619 Sq. Ft., 42 Units
Market Rate, Multi-Family Housing, Wood Framed, Masonry, Structural Steel Superstructure, Ground Up
The project involved the development of a .3-acre site, which was transformed into a modern, state-of-the-art multifamily residential property. The development was approximately 34,619 square feet of living space, with a total of 42 residential units, providing ample space for residents to live comfortably. The property also featured amenity space, which added to the convenience and comfort of the residents, as well as onsite covered parking, which was a much-welcomed addition for the residents.
According to Matt Chiodini, Associate Principal at OZ Architecture, the complex site geometry, which was in the shape of a triangle, served as the inspiration for the team to pay special attention to key corners and show restraint along the street edges. The sensitivity to building entries and window openings led to a unique asset that provided much-needed housing in the heart of South Pearl district. The team's goal with Carraway on Penn was to complement the historical components of the neighborhood while providing a thoughtful, modern living experience that delivered lasting value.
"We all know the incredible headwinds the construction industry has been facing for the last couple of years with supply chain issues, labor shortages, lack of qualified workers, and construction pricing escalations, yet your team hit those head-on, and managed the project very effectively and with integrity. "
Developer
"I just wanted to take a minute to express my sincere appreciation for the great job your team did regarding the construction of Carraway. I know our team thoroughly enjoyed working with your team, and in the end, the project was delivered on time and on budget, but most importantly with the level of quality that we were hoping to obtain. "
Developer










