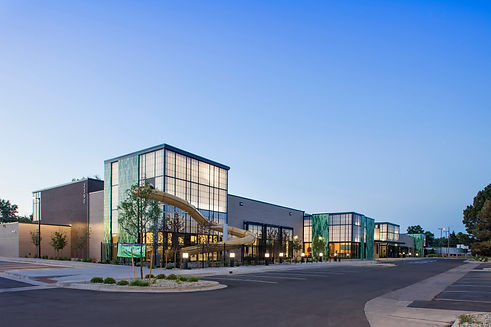

CSU Behavioral Sciences Building
Fort Collins, CO, USA
Colorado State University
92,912 Sq. Ft.
Higher Education, Office, LEED Gold, Administration, State of Colorado Contract, Classrooms, Occupied, Ground Up, Renovation
The new Behavioral Sciences Building office facility contains approximately 25,000 sf of office space on three floors, along with classrooms, lecture halls, group study spaces, a large wi-fi study lounge, and a partial basement. Pinkard performed extensive quality control, constructability analysis, and in-house Building Information Modeling (BIM) services to construct CSU’s newest “gateway” office and academic building. Thanks to very few change orders and aggressive contingency management, we were able to return over 87% of the bidding contingency and 50% of the construction contingency to the owner prior to construction completion. To ensure quality on 54,000 sf of raised flooring, Pinkard constructed a mock-up that incorporated key details and penetrations. Meetings were held to instruct crews on procedures and expectations for proper installation. Pinkard assigned a full-time QC person to inspect caulking details at the perimeter of the system and all penetrations to ensure air-tightness. During construction, the floor was protected with masonite laid over sheets of plastic. Mock-ups for exterior stone, window, and curtain wall interfaces helped Bennett Wagner & Grody Architects (BWG) and CSU decide on stone patterning and color, and to refine watertight details. The weekly site walks with CSU and BWG, sometimes lasting three or more hours, were valuable in identifying deficiencies and correcting them in real time.















