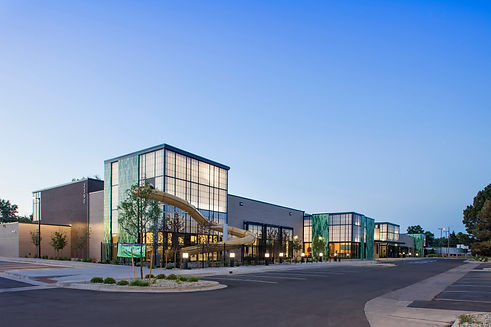

CSU Morgan Library Renovation and Addition
Fort Collins, CO, USA
Colorado State University
135,000 Sq. Ft.
Higher Education, LEED Silver, State of Colorado Contract, Administration, Addition, Occupied, Renovation
CSU's William E. Morgan Library renovation/addition project is a 5,000 sf, two-story addition and a 130,000 sf four-story renovation.
The renovation portion included remodels on three floors and the basement, with major mechanical upgrades including new air handling units, dual duct boxes, and upgrading pneumatic controls to new direct digital controls system.
Other renovation components included an entry stairwell reconfiguration, restroom upgrades, new information/ reservation desk, and new flooring, finishes and ceilings.
The two-story plus partial basement addition connects to the existing building on the north side via an enclosed, one-story connector walkway. The addition is cast-in-place concrete with an extensive grade-to-roof glass curtain wall on all four sides and a TPO membrane roof. It features extensive commons space on both floors to provide group study space, restrooms, and a printing center.
A plaza renovation upgrades stormwater and sanitary sewer lines and reconfigures landscaping with new paving and seat walls.
To accommodate campus activities, the project was broken into 12 construction phases, with the most potentially disruptive activities conducted during the summer term. The completed facility incorporates: Additional group study space and seating, 24 hour study and computing space, Information commons facilities with digital production studios for students and faculty, Sustainable lighting in public areas, Exhibit and performance space, and Collaboratory and Energy Lab meeting space
The "Cube" addition is Leadership in Energy and Environmental Design (LEED) Silver certified.














