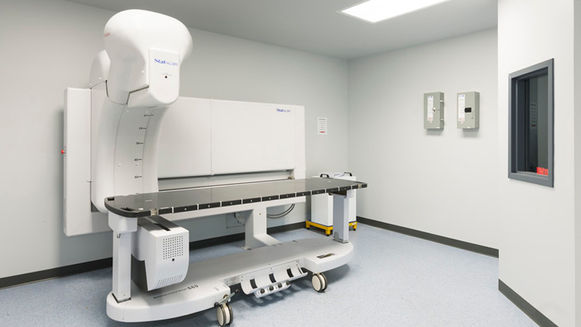

El Paso County Coroner's Office
Colorado Springs, CO, USA
El Paso County
22,400 Sq. Ft.
Healthcare, Office, Public Projects, Isolation Rooms, Fume Hoods, High Tech Building Systems, Addition, Renovation, Ground Up
This renovation/addition includes a complete interior demolition of the existing 12,200 sf sheriff's training building, and a 10,200 sf addition on the north end of the existing building. Work includes reception, admin areas, conference rooms, lab/autopsy space, restrooms, locker rooms, storage, large freezer/refrigeration units, and support spaces for various building systems.
Sophisticated, building-wide mechanical and plumbing systems specific to coroners' work are included in the addition, including a state-of-the-art Lodox Statscan full-body imaging scanner.
Separate decomp/autopsy and autopsy space has its own isolated mechanical systems to compartmentalize odors and the potential for contamination. Portions of the MEP equipment from the existing facility were reused.
Site work includes a new drive at the north end of building with a split face CMU screen wall and security gate to obscure the loading area. New utilities were tied into existing service mains; an existing back-up generator was relocated to the new facility.
Construction materials from the area were duplicated in the new facility, and compliment them for aesthetic compatibility with the surrounding area.











