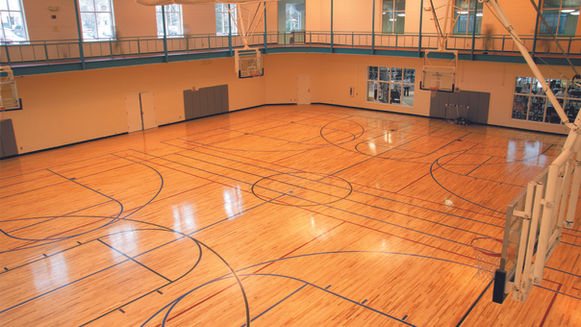

Golden Community Recreation Center
Golden, CO, USA
City of Golden
19,500 Sq. Ft.
Public Projects, Recreation, Locker Room, Gymnasium, Structural Steel Superstructure, Masonry, Climbing Wall, Renovation, Addition
The Golden Recreation Center was a 19,500 sf renovation/addition made up of a 4,900 sf fitness center addition, a 2,000 sf entry addition, with renovations to the lobby/office, locker rooms including new lockers, child-watch area and second floor. The fitness center was constructed of structural steel with brick veneer and an EPDM roof system. The entry addition has steel columns and CMU, with a glu-lam roof structure and asphalt shingles.
Building systems included slab-on-grade, spread footers and foundation walls, structural steel joists, girders and deck and metal studs. Exterior masonry is brick veneer. Interior finishes include skylights, ceramic tile, architectural cabinets and stained oak trim.
The project team implemented a resource efficiency plan that included human and ecological health, water efficiency and the use of local materials.













