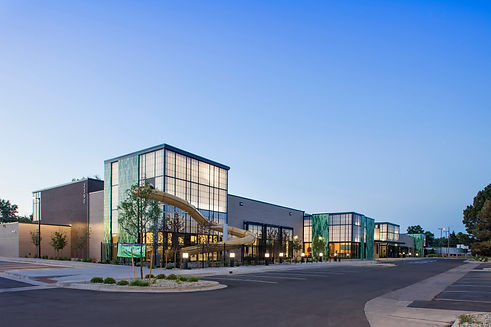

Reserve at Northglenn
Northglenn, CO, USA
Security Properties
301,200 Sq. Ft., 270 Units
Affordable Housing, Multi-Family Housing, Wood Framed, LIHTC, Occupied, Renovation, Ground Up
Early in design, parking/ unit density complications with city planning and zoning required a dramatic cutback in the number of buildings SP was planning. The timing of the decision by planning and zoning jeopardized SP’s year-dated funding and required a quick, efficient response by the entire team to keep the project on track. Pinkard quickly worked closely with the client and EJ Architecture to work out massing strategies to balance the client’s unit density and parking needs with city planning and zoning restrictions.
Despite considerable numbers of unforeseen conditions and numerous owner changes associated with extensive RFI’s, Pinkard stayed on schedule by taking advantage of available economies of scale. This allowed the team to increase productivity from completing four units per week to six-to-eight units. This was accomplished despite apartment-staff turnover and a steep learning curve for tenants and staff regarding move-out logistics and construction commencement milestones.
Pinkard also collaborated with SP during construction to help SP to develop construction standards and specifications for SP’s company-wide building standards. Scope of work on the renovation includes new roofs, full paint, window replacement, new individual water heaters and HVAC, and ADA modifications. Ground-up construction consists of two new 40,600 sq ft buildings totaling 40 units.














