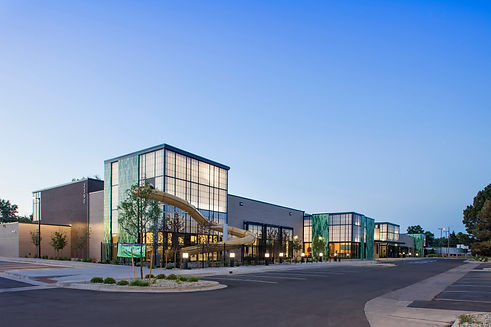

Schlessman Family YMCA
Denver, Colorado, USA
YMCA of Metropolitan Denver
11,000 Sq. Ft.
Recreation, Non-Profit
This extensive expansion included refinishing the main corridor with the ground, stained, and polished concrete; converting several small offices into a large cycling studio with a new storefront system and accent wall; expanding existing locker room space to create a Mindfulness Yoga Studio; demolishing key dividing walls to combine the existing cycling studio with the existing cardio area; expanding the teen area, and a kitchen remodel that includes rerouting plumbing within the slab-on-metal-deck crawl space. Pinkard also performed electrical rerouting and upgrades to accommodate the expanded program space.
The painting subcontractor was owner-contracted for Schlessman and Susan M. Duncan. Pinkard worked the painting subcontractor’s scope into the overall construction schedule and managed the work for the owner, including holding the subcontractor accountable for the schedule. During floor-cover demolition, Pinkard provided a creative fix for an unforeseen floor-height discrepancy that threatened the owner’s budget and schedule Both projects finished on time and within the budget, which included owner-initiated change orders for unforeseen conditions, code requirements, and owner scope additions.
The Schlessman YMCA expansion featured interior upgrades to a YMCA that is nearing the end of its functional adequacy. Slated for demolition in the not-too-distant future, YMCA elected to incorporate minimal remodels to the reception area including new floor coverings, along with select demising wall demolitions to open-up certain spaces and allow for expanded adaptability for key programs in this YMCA.


























