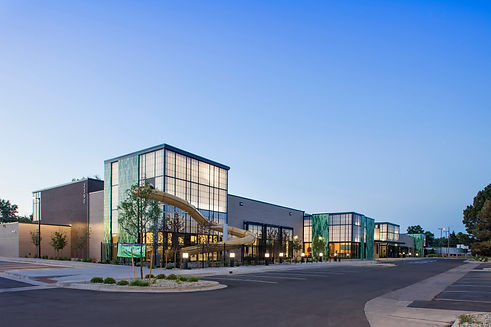

Thrive/Holden Street Apartments
Denver, Colorado, USA
Denver Housing Authority
204,000 Sq. Ft., 135 Units
Affordable Housing, Multi-Family Housing, Sustainable, Structural Steel Superstructure, Cast in Place, Podium Slab, Wood Framed, Publicly Funded, LIHTC, Underground Parking, Ground Up
Part of DHA’s Sun Valley redevelopment plan, THRIVE is a 7-story mixed-income development with a mix of two-story townhomes and 1 – 5 bedroom multi-family units totaling 135 units. THRIVE consists of a podium slab with two stories of the structural concrete frame (metal stud framing for all walls levels P1-2); with levels 3-7 fire-treated wood.
Funding comes from a variety of public funding sources.
During preconstruction, Pinkard collaborated closely with the owner/design team and our chosen MEP/fire and earthworks design-assist partners to develop a detailed budget that held steady from the design development phase through GMP. With this zero percent variance, DHA was able to incorporate add-alternates to enhance Thrive’s value to the tenants and DHA.
This collaboration during preconstruction included analysis of two different geo-tech reports plus third-party reviews for building envelope integrity and constructability. the project also boasts 0% variance between DDs and GMP.













