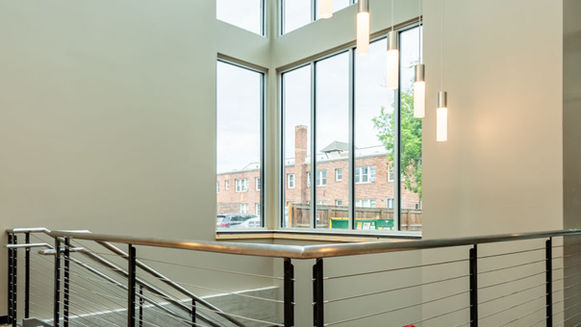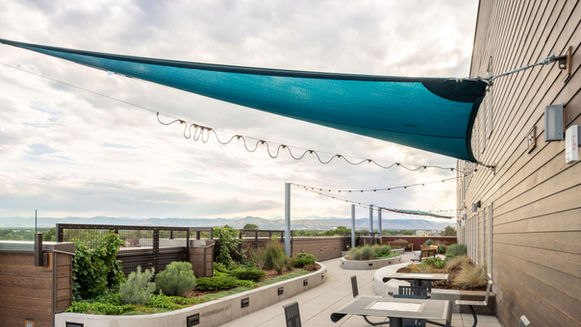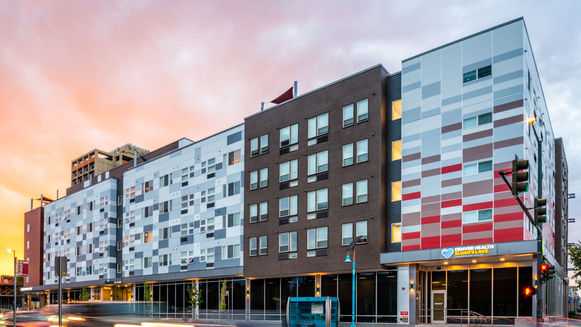

VIDA at Sloan's Lake
Denver, Colorado, USA
Denver Housing Authority
200,000 Sq. Ft., 176 Units
Senior Living, Affordable Housing, Multi-Family Housing, Photovoltaic, Cast in Place, Enterprise Green Communities, Sustainable, LIHTC, Publicly Funded, Underground Parking, Ground Up, Independent Living
Denver Housing Authority's new ground-up mixed-use senior housing development on approximately one acre of land along W. Colfax between Perry St. and N. Quitman St. included 176 units of senior housing, a health clinic, and an adult day center.
The development was programmed to create a vibrant community focused on healthcare services, healthy food and lifestyles, and senior services that allowed seniors to age in place. It was anticipated that a healthcare provider would operate a clinic on the first floor of the building, and the second floor would be entirely programmed as a health-focused adult day center, potentially including a food delivery hub/farmers market, cafeteria, fitness program, and an ADA accessible community garden on an outdoor terrace.
Like with all of DHA's developments, the team strived to build LEED Gold certified or better, with both solar and geothermal systems to offset the building's energy demands.
This development furthered DHA's commitment to exceptional energy efficiency, utilization of renewable energy resources, and creating healthy, safe living environments while playing an important role in the revitalization of Colfax Street and the adjacent St. Anthony's redevelopment.
The project utilized 4% & 9% LIHTCs and other affordable housing financing tools.
The project was part of a large initiative representing a shift in philosophy and approach by the Authority to bring the for-profit sectors into partnership with the Authority and to provide an opportunity for the Authority to leverage its resources to provide capital improvements required for the development effort on each respective phase.
During design, Pinkard (as CMaR) provided exceptionally accurate and creative preconstruction services, working closely with DHA and Parikh Stevens Architects to increase unit density from a 64-unit, $8 million project to 176 units and more than $40 million with underground parking and medical services. Also during the budgeting phase, Pinkard found savings in waterproofing systems and exterior skin. Later in the project, Pinkard returned savings to DHA that allowed the owner to upgrade to the original, more complicated skin system. DHA enjoyed a very predictable budgeting phase thanks to Pinkard’s 0% variance between their design development (DD) estimate and the guaranteed maximum price (GMP).
"[Your Team] had the foresight and directive to solve conflicts before they became larger issues, really managing the owner and architect to make effective decisions to make this project an overwhelming success!"
Affordable Housing Client
"Pinkard’s (sequencing) approach made (wall panel assembly) easier to manage, even with 60, 70, 80 people on a job. We assigned a qualified foreman for each pod, which allowed us to maintain production and communicate QC fixes easier and quicker."
Sub Contractor Partner
"With the creativity that existed between Pinkard and the design team, everything came together like Legos – a testament to good planning and good quality control."
Architect
"As our creative partners from pre-development to getting it done in the field, Pinkard displayed remarkable ingenuity and innovation to overcome challenges not typically seen with a new ground-up mixed-use project."
Affordable Housing Client
"I couldn't have been happier having Pinkard on board to help us through that preconstruction process. Our project (Vida at Sloan’s Lake) took so long to get all the financing partners secured, it pushed us out almost a year, but Pinkard held their pricing. It really was kind of a cool way to do what felt like a design-build approach (under a CMaR contract). It's good to have a contractor helping us figure out what structural systems and even down to the nitty-gritty of how to do different slabs and soundproofing."
Affordable Housing Client
"The chemistry on this job was exceptional. We finished within schedule, under budget, and with less manpower than other similar jobs. This is one of the best projects we’ve had in my 14 years with Midwest Drywall."
Sub Contractor Partner

















